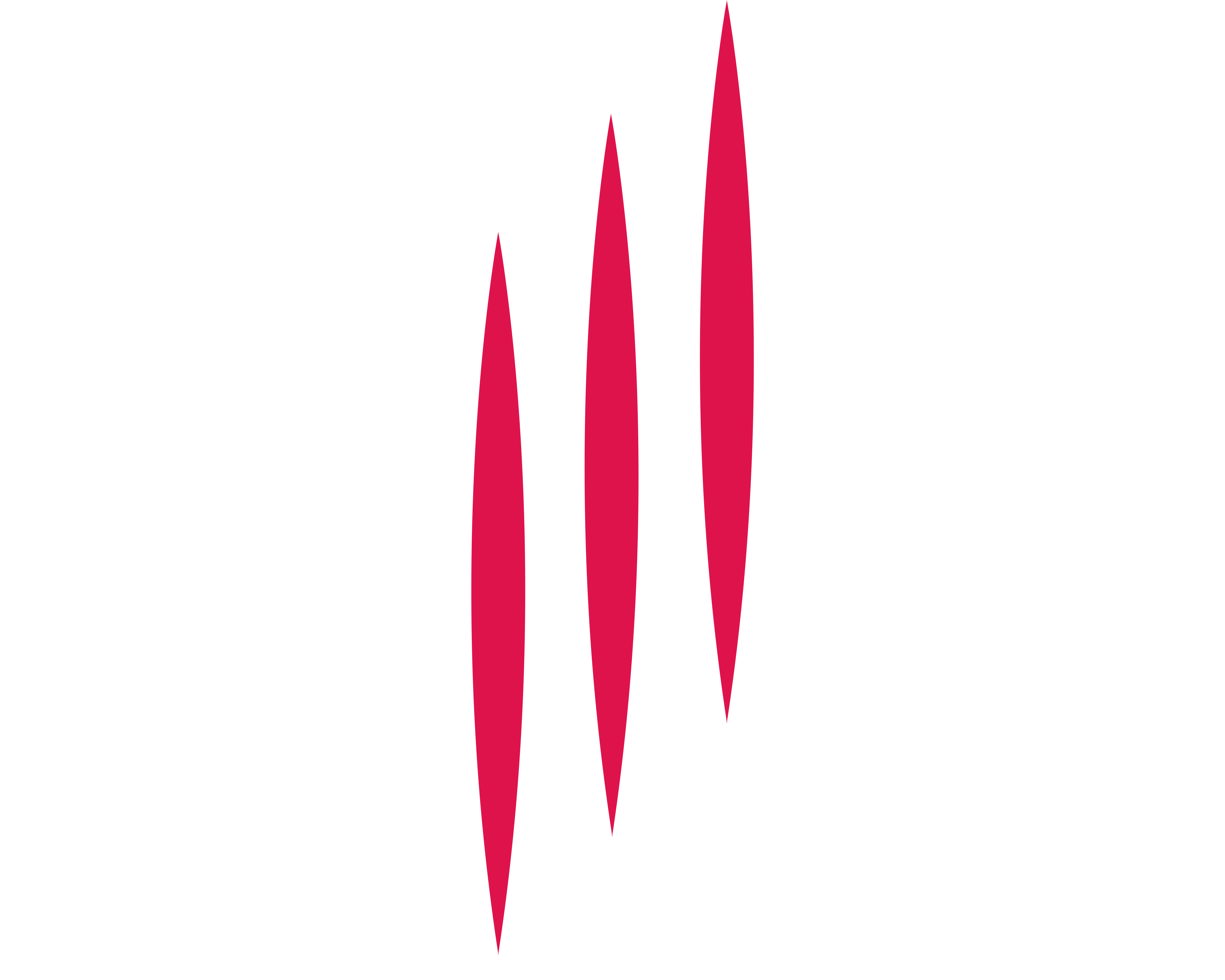| Dimensions |
- 28’ x 40’ (1,120 sq. ft.)
|
| Ceiling Height |
|
| Capacity |
|
| Floor |
- The triple-basketweave sprung subfloor is covered with Harlequin Cascade™ flooring, made possible by the Mertz Gilmore Foundation, which is well-suited to a range of dance styles, including percussive forms like tap.
- Color: Gray
|
| Piano |
|
| Audio |
- Sound system with aux cord, Bluetooth connection, and CD capabilities
|
| Streaming Equipment* |
- 65” flat screen monitor
- Micro PC with Windows
- Wireless keyboard and mouse
- Wide angle camera on tripod
- Small Bluetooth speaker
- Wireless headset microphone
- Wired SM58 microphone (or equivalent)
|
| Mirrors |
- One wall of 7’ 10” high mirrors
|
| Lighting |
- Dimmable overhead LED lights
|
| Power/Outlets |
- 6 duplex outlets
- One dedicated 20-amp breaker
|
| Barres |
- Fixed and portable ballet barres available
|
| Other |
- Adjacent lounge and restroom
- Located on the basement level, accessible primarily by stairs. Elevator access provided upon request.
- Climate/temperature control
- 2 complimentary folding chairs
- Column free
- First Aid Kit
|
| Dance Center Amenities |
|
Within the Judith R. and Alan H. Fishman Space
*Additional fees apply for use of streaming equipment
The Judith R. and Alan H. Fishman Space, opened in September 2019, is the newest addition to the Mark Morris Dance Center. The Fishman Space is accessible from the main lobby of the Mark Morris Dance Center and includes Studio E on the first floor, with a 20’ x 20’ courtyard within, and Studio F on the lower level, with an adjacent lounge and single-use restroom.




